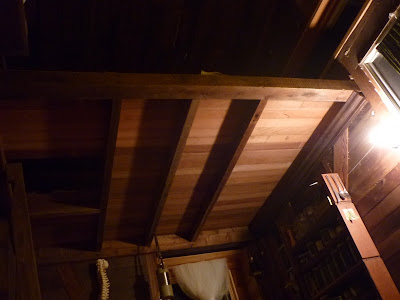Last night I took some photos of my home to show you all.
My desk: I used to always work on the floor with my supplies spread around me. After time sitting on the stoop above the wheels and fender, relaxing by dangling legs out the double doors, it's natural for me to set up a "desk" for myself on the floor using the threshold to the door as a raised level. On the far right you can see my toilet.

My guest room: the loft!

My kitchen: on the far left you can see my bathroom (a chamber pot), just above that you can see the ladder that goes up to the loft. The oven works like a horse. The oak cabinet will not live there, where it is now, between the oven and sink, but for now it isn't tripping, and fits with all my postcard making, letter stencils and stamps, and wood and lino cut supplies. Then on the far right, bulk foods.

My bedroom: layered fabric protects me from the sludge of the day.








No comments:
Post a Comment